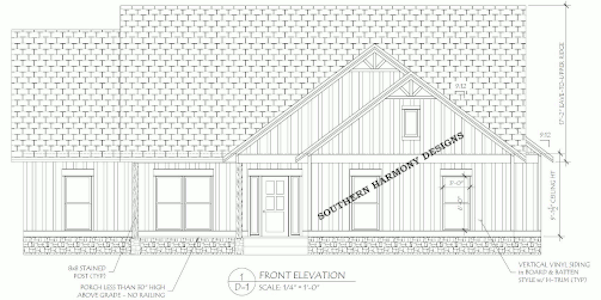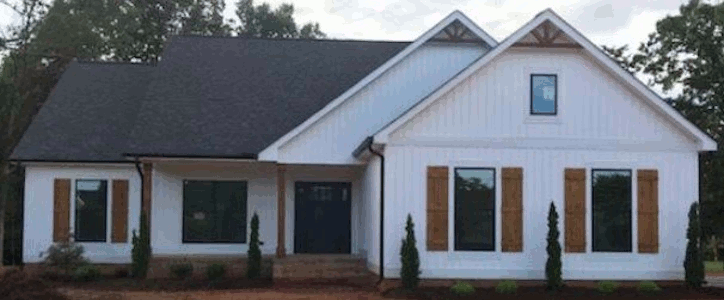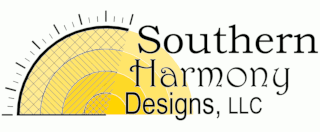Katherine P.S. Walker
RESIDENTIAL DESIGNER provides experienced and trusted design and drafting work at reasonable prices for the "hard scapes" of the structure, not interior fixtures & furnishings. SHDLLC plans are customized to suit your needs, exceed the offerings of mail-order house plan services, and are guarenteed to meet NC permit approval for SHDLLC's scope of work. Look at this sample for what is typically included a SHD permit set.
STRUCTURAL DRAFTER provides drafting in AutoCAD LT for a wide range of construction materials: wood, light steel (CFS), concrete/masonry/brick; composite panel (SIP); and, steel. Visit the gallery for examples. SHDLLC follows the 2018 North Carolina Residential Code, and anything that exceeds Code specifications is tagged for specification by a structural engineer.
SPECIALIZES in permit drawings for homeowner's and contractor's residential projects in North Carolina and drafting services for professionals. All plans are mindful of energy efficiency and sustainable design. With more than 15 years of experience, SHDLLC is well-versed in NC Appendix B Building Code Summary, NC Existing Building Code, R602.10 wall bracing calculations per 2018 NCRC & 2015 IRC, and nationwide deck Residential Code.
SITE VISITS available in Orange and adjacent counties in North Carolina.
GET STARTED on the process by submitting a Project START FORM or Deck/Porch FORM to kwalker@shdllc.com.


TESTIMONIALS
Anna M. ~ homeowner
Thomas E. Golden ~ project manager
David Cates ~ PE
