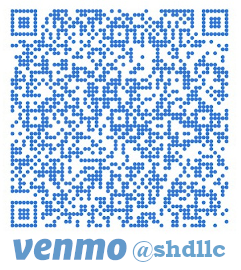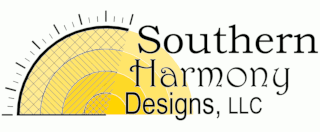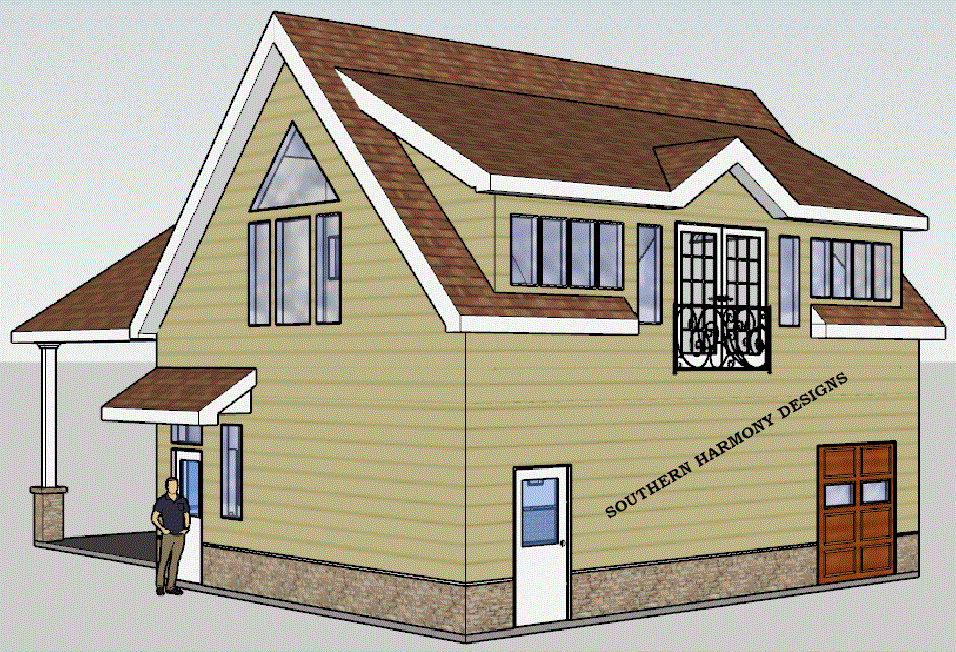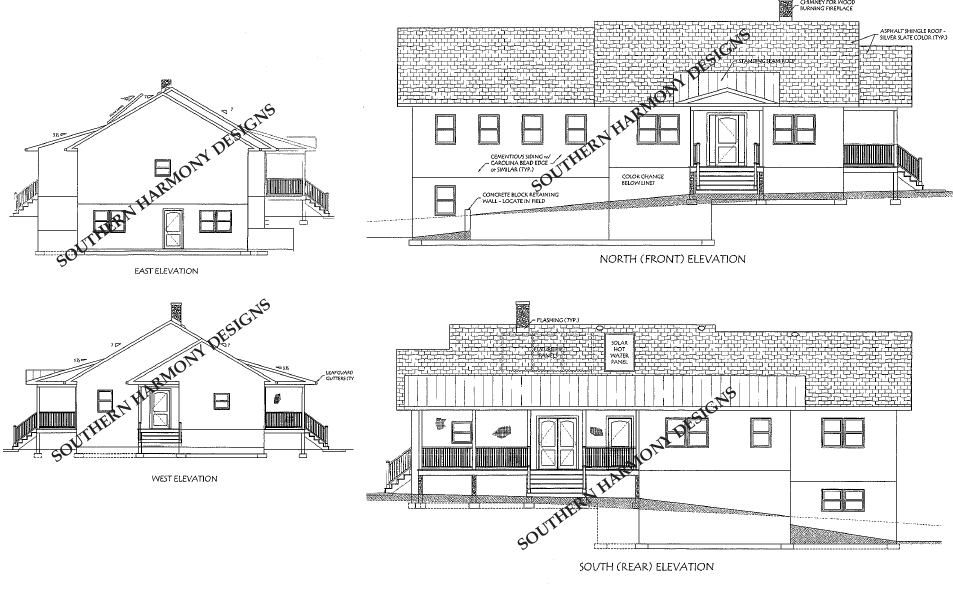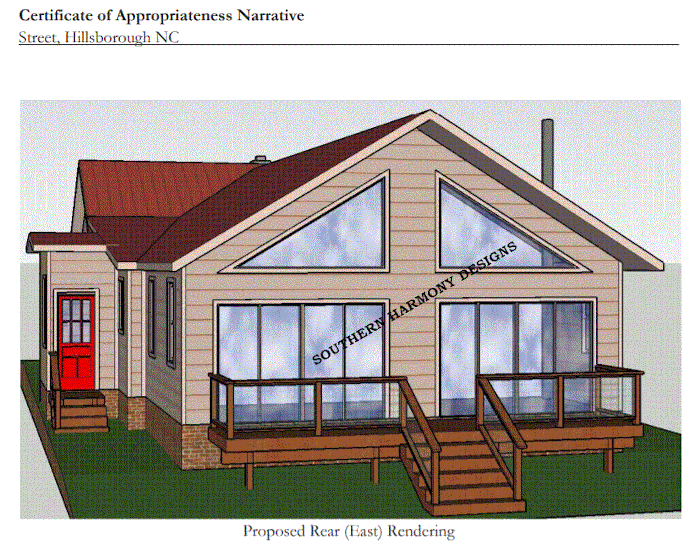Services
Visit the Gallery for examples of ...
HOMEOWNERS
* new home design
* additions & renovations
* deck & screened porches
* garage & storage buildings
* bathroom & kitchen redesign
* solar what's possible, no obligation consult
* new home design
* additions & renovations
* deck & screened porches
* garage & storage buildings
* bathroom & kitchen redesign
* solar what's possible, no obligation consult
ENGINEERS & GENERAL CONTRACTORS
* plans for new & existing
* residential & commercial
* as-built dimensions
* Appenidx B Code Summary
* NC Existing Building Code
* NC/IRC Wall Bracing calcs
* plans for new & existing
* residential & commercial
* as-built dimensions
* Appenidx B Code Summary
* NC Existing Building Code
* NC/IRC Wall Bracing calcs
TYPICAL PLANS
[ sample set ]
* exterior elevations
* design floor plan
* foundation plan
* framing plan
* wall bracing plan
* roof plan
* details
[ sample set ]
* exterior elevations
* design floor plan
* foundation plan
* framing plan
* wall bracing plan
* roof plan
* details
OPTIONAL DELIVERABLES
+ electrical concept plan
* wall section
+ stair section
+ building section
+ plumbing riser diagram
+ site plan (not survey)
+ reflected ceiling plan
+ 3D model / rendering
+ electrical concept plan
* wall section
+ stair section
+ building section
+ plumbing riser diagram
+ site plan (not survey)
+ reflected ceiling plan
+ 3D model / rendering
GENERAL SERVICES
* permit-ready PDF of plans
* framing per prescriptive NC Code,
or per engineer's specification
* Hillsborough Historic District's
Residential COA
* 3D visualization models
* permit-ready PDF of plans
* framing per prescriptive NC Code,
or per engineer's specification
* Hillsborough Historic District's
Residential COA
* 3D visualization models
SITE VISITS
* structure measurements
* photographic documentation
* Orange & adjacent counties of Alamance, Caswell, Chatham, Durham, Person
* structure measurements
* photographic documentation
* Orange & adjacent counties of Alamance, Caswell, Chatham, Durham, Person
The Process
- Contact SHD by phone or email with short
description of your project. You will be asked to fill out the START FORM [pdf]
or [txt] for basic contact & project information. The START FORM pdf can be
returned as a photograph, scanned, or typed document. You can also email additional documents and files to get an overall idea
of your needs. Please use text only for short messages (e.g., about 10-20 words). Thank you for sending all documents
and images by email.
- Depending on your project, its location and complexity, we will set up an additional free 1-hour consultation to discuss
more particulars, either in person or over the phone. Sometimes the initial consult can be handled all in the #1 step.
- A project involving existing structures will need a site visit to take measurements and photographs. Depending on your project and SHD assistant availability, SHD will suggest the site visit be done after the 1-hour consultation, or at a different time either before or after a contract is written. Fee for the site visit is due upon arrival and credited towards any additional contract work.
- Based on our discussions, SHD writes a contract with description of SHD limitations, scope of work, delivery,
and estimation of fees. You review the contract and we will clarify any necessary points.
- When you are ready to get started, you give Approval to proceed within the timeframe (usually 5 days) and pay the
initial non-refundable deposit as stated in contract. SHD accepts the contract after Approval and payment received.
- Work begins and is invoiced according to the time period (e.g., every 2 weeks, monthly, in stages, or when complete)
as stated in contract. SHD will determine the time period based upon the individual nature of your project.
- SHD appreciates prompt payment for services rendered. Credit cards via PayPal or Venmo, cash, and check accepted.
Checks should be made to "Southern Harmony Designs LLC" and dropped-off/mailed to 233 Joyce Rd, Hillsborough NC 27278.

